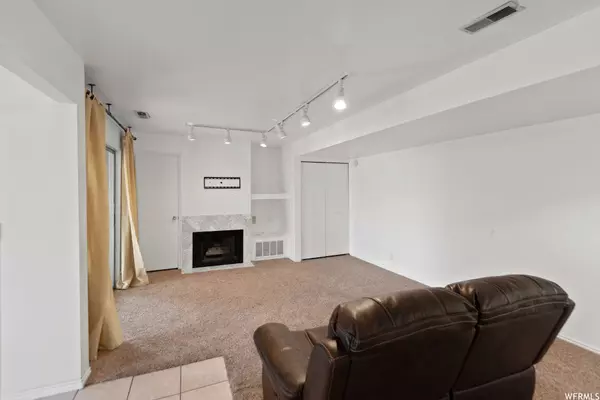For more information regarding the value of a property, please contact us for a free consultation.
Key Details
Sold Price $265,000
Property Type Condo
Sub Type Condominium
Listing Status Sold
Purchase Type For Sale
Square Footage 1,160 sqft
Price per Sqft $228
Subdivision Willowbrook Hill Con
MLS Listing ID 1972183
Sold Date 03/18/24
Style Condo; Top Level
Bedrooms 2
Half Baths 1
Three Quarter Bath 1
Construction Status Blt./Standing
HOA Fees $200/mo
HOA Y/N Yes
Abv Grd Liv Area 1,160
Year Built 1980
Annual Tax Amount $1,593
Lot Size 435 Sqft
Acres 0.01
Lot Dimensions 0.0x0.0x0.0
Property Description
***OFFERING $5500 IN CONCESSIONS FOR RATE BUY DOWN OR TO USE FOR CLOSING COSTS TO ALLOW FOR SOME UPDATES*** Welcome to this immaculate 2-bedroom, 1.5-bathroom gem nestled in the heart of Orem at 1638 Woodland Dr. As you step inside, you're welcomed by a warm and inviting living room graced by a cozy fireplace, the perfect spot to unwind and relax. The efficient floor plan allows for seamless transitions from the living room to the functionally designed kitchen. The bedrooms radiate comfort that will make you feel right at home. The property also features covered parking. But wait, there's more! This home offers access to a well-maintained clubhouse and a sparkling pool, providing endless entertainment options right at your doorstep. This residence embodies a perfect blend of convenience, comfort, and charm, making it a superb choice for your next home. Come and explore this property and experience its unique offerings yourself! Square footage figures are provided as a courtesy estimate only. Buyer is advised to obtain an independent measurement.
Location
State UT
County Utah
Area Orem; Provo; Sundance
Rooms
Basement None
Main Level Bedrooms 2
Interior
Interior Features Bath: Master, Disposal, Range/Oven: Free Stdng.
Heating Forced Air, Gas: Central
Cooling Central Air
Flooring Carpet, Tile
Fireplaces Number 1
Fireplaces Type Insert
Equipment Fireplace Insert, Window Coverings
Fireplace true
Window Features Blinds,Drapes,Full
Appliance Dryer, Microwave, Range Hood, Refrigerator
Laundry Electric Dryer Hookup
Exterior
Exterior Feature Sliding Glass Doors
Carport Spaces 1
Pool Gunite, Fenced, Heated, In Ground, With Spa
Community Features Clubhouse
Utilities Available Natural Gas Connected, Electricity Connected, Sewer Connected, Sewer: Public, Water Connected
Amenities Available Clubhouse, Fitness Center, Maintenance, Playground, Pool, Sewer Paid, Snow Removal, Trash
Waterfront No
View Y/N Yes
View Mountain(s), Valley
Roof Type Pitched,Wood
Present Use Residential
Topography Curb & Gutter, Fenced: Part, Road: Paved, Sidewalks, Sprinkler: Auto-Full, Terrain, Flat, View: Mountain, View: Valley
Parking Type Covered
Total Parking Spaces 1
Private Pool true
Building
Lot Description Curb & Gutter, Fenced: Part, Road: Paved, Sidewalks, Sprinkler: Auto-Full, View: Mountain, View: Valley
Story 1
Sewer Sewer: Connected, Sewer: Public
Water Culinary
Structure Type Brick
New Construction No
Construction Status Blt./Standing
Schools
Elementary Schools Westridge
Middle Schools Dixon
High Schools Provo
School District Provo
Others
HOA Name Evolution Management
HOA Fee Include Maintenance Grounds,Sewer,Trash
Senior Community No
Tax ID 55-118-0015
Acceptable Financing Cash, Conventional, FHA, VA Loan
Horse Property No
Listing Terms Cash, Conventional, FHA, VA Loan
Financing Conventional
Read Less Info
Want to know what your home might be worth? Contact us for a FREE valuation!

Our team is ready to help you sell your home for the highest possible price ASAP
Bought with Berkshire Hathaway HomeServices Elite Real Estate
GET MORE INFORMATION






